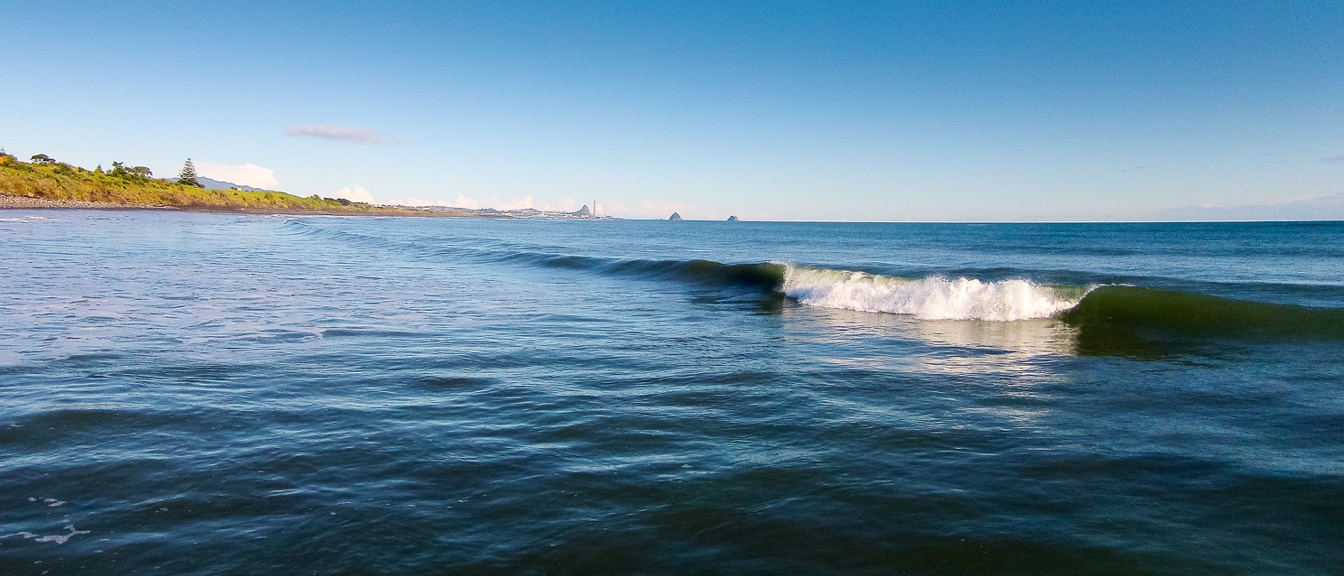Oceanside will be a unique place to live. Set amongst one of the most spectacular landscapes in Taranaki, Oceanside is an example of an ecologically sensitive settlement, where the planted environment combines with an integrated design approach to enhance the environment.
The character of Oceanside, for both architecture and landscape will be influenced by the unique environment and the vision for the built form to sit cohesively with the land. This will contribute to an aesthetic in keeping with the coastal setting – modern homes reminiscent of the rugged vernacular of the West Coast nestled amongst a framework of native planting.
The character of Oceanside Waiwhakaiho is shaped by:
- Buildings with simple architectural form, drawing inspiration from simple structures complementary to the dramatic coastal setting;
- Buildings nestled into the environment;
- A natural palette of materials with recessive tones to blend with the landscape;
- A strongly native plant palette derived from the surrounding environment and underlying ecology of the site.
While there is a requirement for new homes to be built in a style consistent with this character, there is scope for homeowners to express their own individuality. This is executed by tight controls on form, materials, landscaping, and site placement but the combination and expression of these elements can be unique. The Design Guidelines have been developed to protect the surrounding environment for all, while preserving and enhancing the value of your property. They are controlled by the Oceanside Waiwhakaiho Residents & Owners Association (OWROA) and are implemented through its Design Review Board (DRB). This review process is independent of Council consenting.
The Oceanside Waiwhakaiho DRB has the responsibility of assessing whether a project complies with the Design Guidelines and the degree to which it enhances the surrounding environment. It assesses proposals against overarching objectives and specific controls. In the case of some controls not being met the DRB has the right to approve a proposal if the objectives are met.
